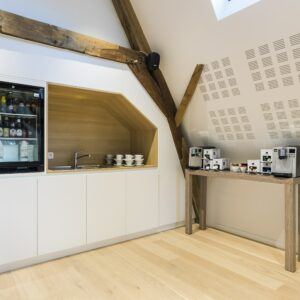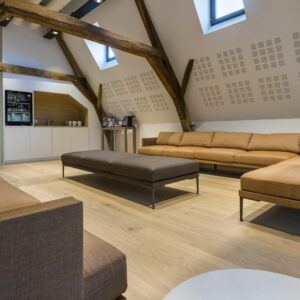Beernaert
Salon Beernaert easily accommodates up to 20 people. The special character with comfortable seats and homely atmosphere creates an atmosphere in which you can think “out of the box”, relax or charge your batteries before another creative session.


