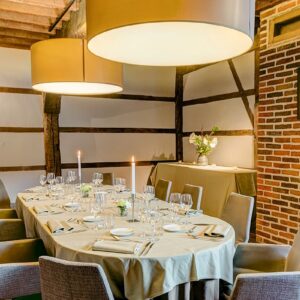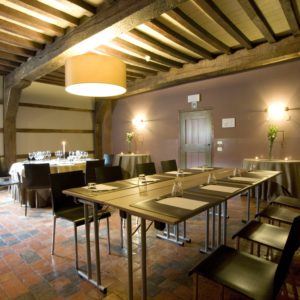This room is located on the ground floor of the Infirmary building, and is accessible via a few steps.
A little history
This room was named after Barbara Lipsius (+ 1706), who was Stewardess for five years and Mistress of the Table of the Holy Spirit for 18 years. Together with her sisters, Catharina and Johanna, she lived in the house that her parents had built in 1661: Sint-Joris, Rechtestraat 18. Their father Joris, or Georgius, held an administrative post at the university. The three sisters are buried at the Church of St John the Baptist.
A warning
On this small panel, a kneeling Beguine with folded hands is depicted. Opposite her, Christ speaks the words: ‘Begynken ik segget u in trouwen / Gaat ghy hier uyt het sal u berouwen’ (‘I tell thee, Beguine, if thou leav’st here to wed / Many will be the tears thou shalt shed’). This admonitory painting from 1648, in a popular style, formerly hung over the front door in a Beguine’s house in the Grand Beguinage.
St Begga
The Beguines had a great affinity with a number of female saints. From the fifteenth century onwards, increasing interest was taken in St Begga, out of a conviction that she was the originator of the Beguine movement. In the seventeenth century, she was recognised and celebrated as the patroness of the Beguines. Traces of St Begga can also be found in the Grand Beguinage in Leuven, such as this painting of her, crowned and wearing Beguine’s robes, and holding in her left hand her attribute, a model of a church.




