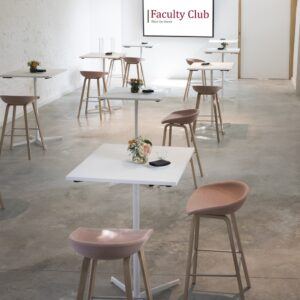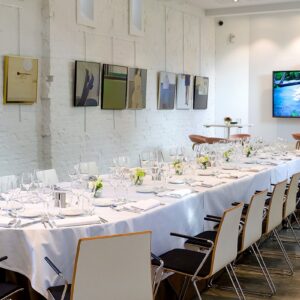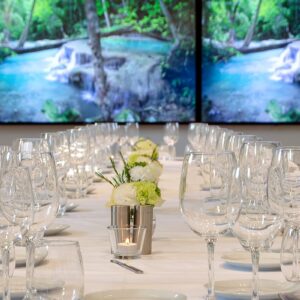G. Lemaître
The largest of the four available rooms, G. Lemaître, has sufficient room for up to 60 people and can be used for meetings and dinners. This room is equipped with a state-of-the-art interactive wall. This wall digitally supports the design process, from A to Z.




