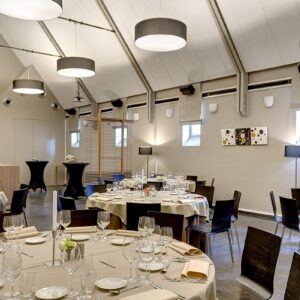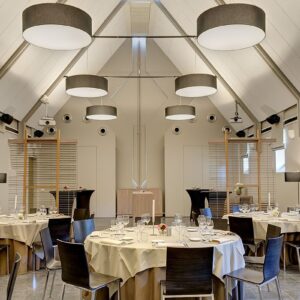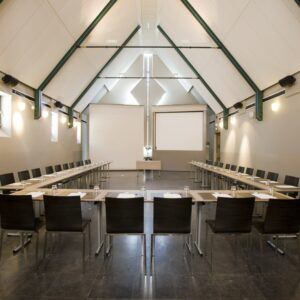This room is located on the ground floor of the Infirmary building, and is accessible to wheelchairs.
A little history
The Infirmerie and the Table of the Holy Spirit were, like the rest of the Grand Beguinage, confiscated by the French and placed under the management of ‘Les Hospices Civils de Louvain’, which in 1925 became the Commission for Public Support, today’s O.C.M.W. or Public Centre for Social Welfare.
The dilapidated Beguinage site was rescued from destruction in 1962 by the signing of an agreement transferring ownership to the University of Leuven (apart from the Church of St John the Baptist, which was only transferred after its restoration). A start was made on the restoration work under Professor Raymond M. Lemaire in 1963, and it was finished in 1990 with the completion of the street behind the church by the engineer and architect Paul van Aerschot.
Raymond Marie Lemaire (1921-1997) studied law, history, art history and classics at the University of Leuven. Although neither an architect nor a civil engineer, he built up a reputation in the field of architecture, restoration and urban planning, primarily through the restoration of the Grand Beguinage. As a result, he was awarded the Gold Medal of the Académie d’Architecture de France in 1970.
In addition to his duties as a professor he was also a minister plenipotentiary after the Second World War and member of the commission which had the task of tracking down and recovering art works that had been stolen by the occupying forces. In 1965, together with an Italian colleague, he established the International Council on Monuments and Sites. He was a UNESCO Special Envoy and was elevated to the nobility in 1990. His advice was sought in connection with numerous restoration projects in Belgium and other countries.






