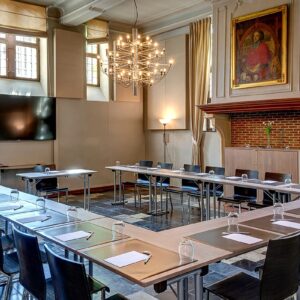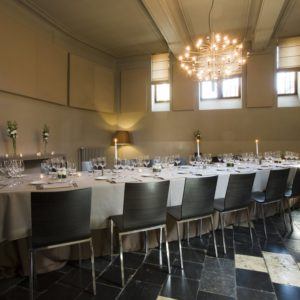This room is located on the ground floor of the Infirmary building.
A little history
Most abbeys had a Bishop’s Room where important guests – not just bishops – stayed when they were visiting or passing through. In beguinages, this was not customary, however. The question therefore arises whether bishops or other important guests actually ever stayed in this room. Perhaps it was just a ‘superior’ guest room.
In this imposing and stately room, the remaining sandstone chimneypiece, which is late Gothic in character, bears witness to how the interior once looked. The 18th century ‘modernisation’ has left its mark in the stucco ornamentation on the chimney breast above and in the plasterwork and ornamentation on the original joisting.
Portrait of Emmanuel Théodose de la Tour d’Auvergne (1643-1715)
A portrait of a French prelate and diplomat from the princely Tour d’Auvergne family, Grand Almoner of France under Louis XIV, also known as the Cardinal de Bouillon. The portrait is contained in a painted frame and supplemented with attributes referring to the cardinal’s numerous functions and areas of knowledge: a mitre, a cross, a staff, a chalice, coins and books. The portrait comes from the university library.
Congratulations
After a one-year novitiate, the Leuven Beguines would take their vow. The Leuven Sister Joanna Maria Cremers made her profession in the Grand Beguinage on 17 November 1744. Her family presented her with specially printed congratulations, featuring typography in the shape of a star.



