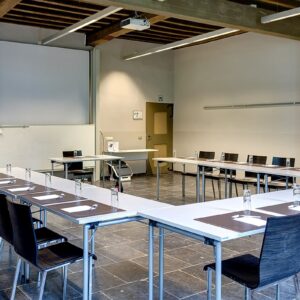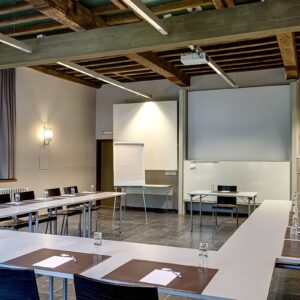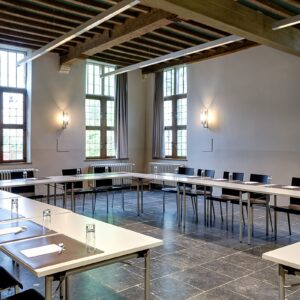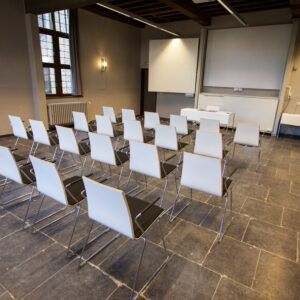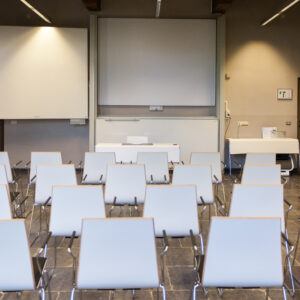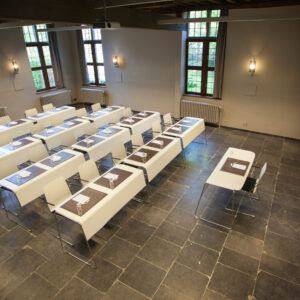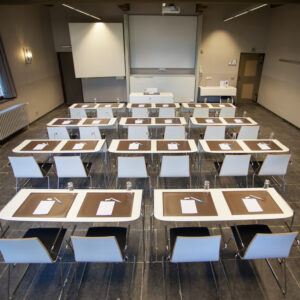This room is located on the ground floor of the Convent van Chièvres. To reach this building, you walk from the car park some distance into the Grand Beguinage. In view of the location’s historical character, the streets are paved with authentic cobblestones.
A little history
Maria Magdalena van Hamal van Elderen (ca. 1460-1540) was the wife of Willem van Croÿ, after whom another room in this building is named. Willem was her second husband. Together they founded a Celestine convent in Heverlee, although sadly this no longer exists.
The Convent van Chièvres was built in 1561 with money bequeathed by Maria Magdalena. The small bulbous cupola on the large pyramidal slate roof is a reference to the two corner towers on the castle of the van Croÿ – van Hamal family in Heverlee. Up to the time of the French Revolution, their coats of arms were displayed above the entrance gate. Nowadays, a colourful ceramic shield hangs there displaying the year 1561 and the same arms.
The Convent was supposed to offer accommodation to 13 penniless Beguines. It was largely co-financed by Leo de la Cousture, stadtholder or lieutenant of the Duke of Aarschot, and his wife, Margarita Eijgens, who became a Beguine in Leuven after her husband’s death. The communal areas to the left and right of the Van Hamaele room are called Cousture and Eygens respectively.
From the time of French control onwards, the Convent was used for a series of different purposes – as a textile factory and later as the municipal girls’ orphanage. From 1937 until restoration work started in 1968, it was used a convent for an order called the Aumôniers du Travail or Missionaries of Workers.

